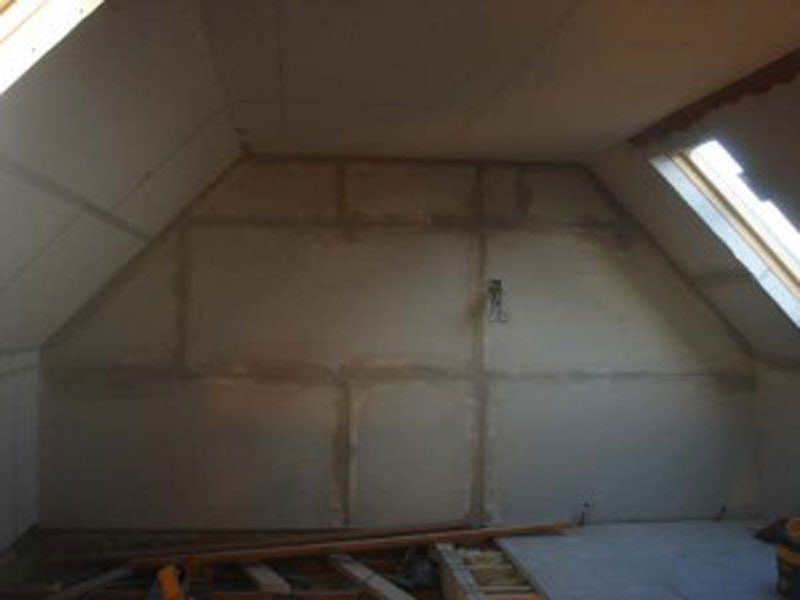Step 1
New steel beams are positioned in accordance with structural calculations New floor joists are fixed to beams and existing ceiling rafters are fixed to new joists Existing roof trusses are strengthend
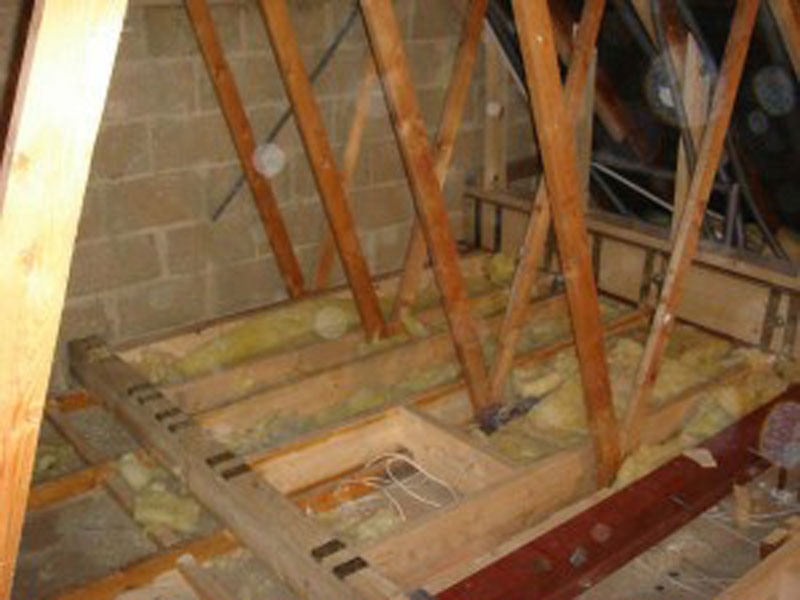
Step 2
Ceiling collars are in place Ashlar walls are in place Trusses are removed and flooring is in progress
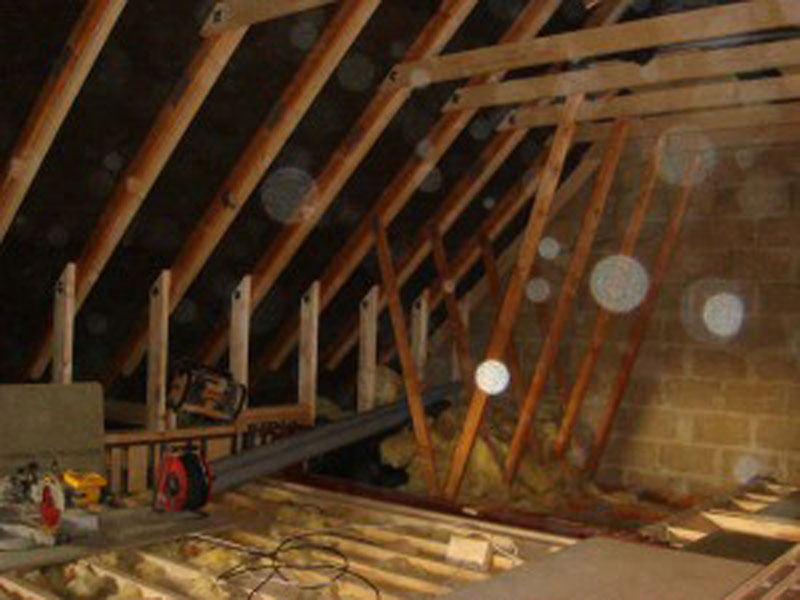
Step 3
Floor has been laid and stud work for bathroom and cupboard is in progress These are screwed in position awaiting final customer approval
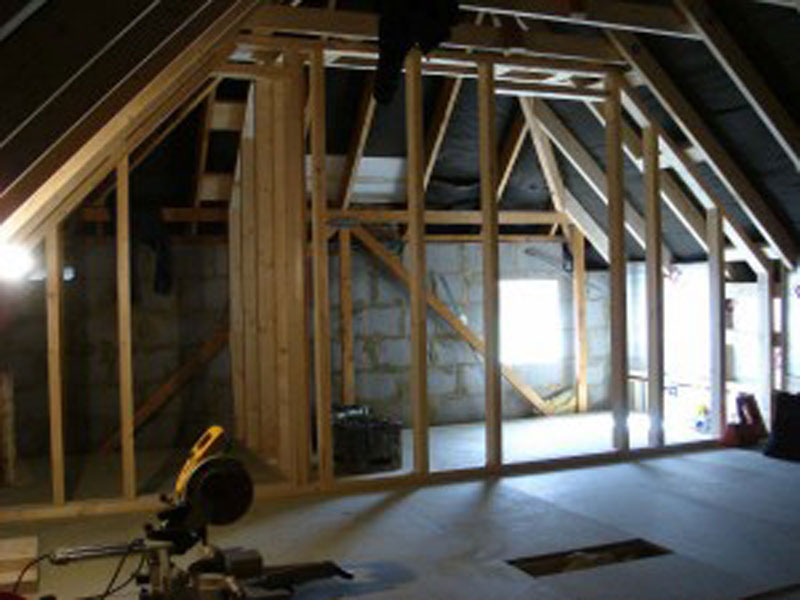
Step 4
Stud walls have been approved and fixed Insulation is under way
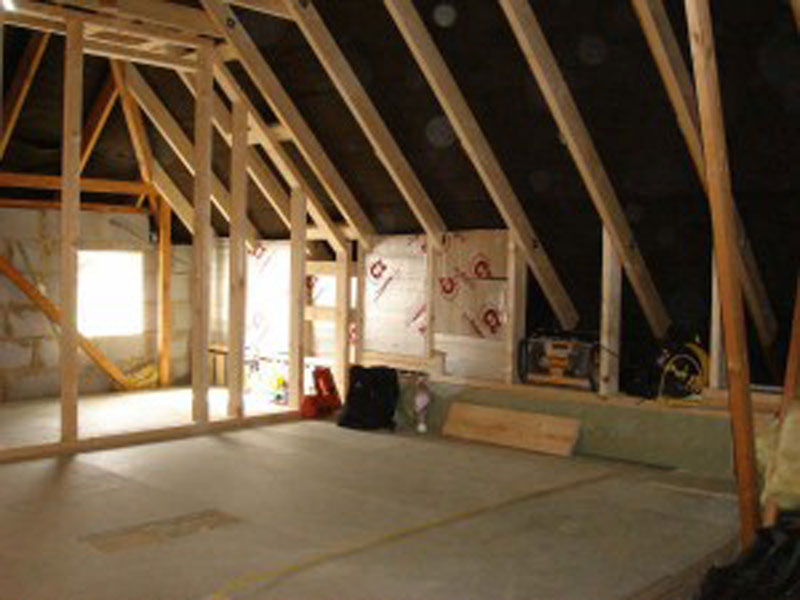
Step 5
Plasterboard is complete and prepared for plastering
